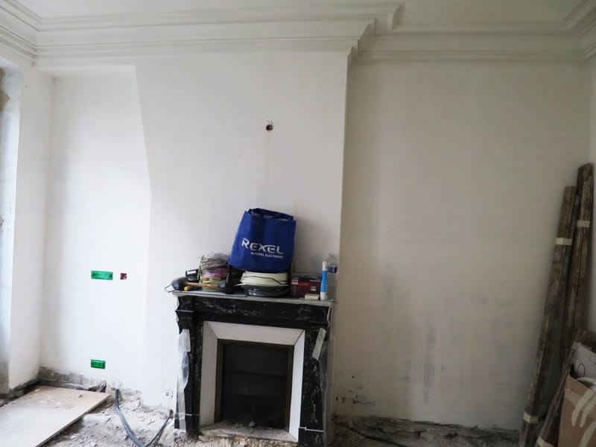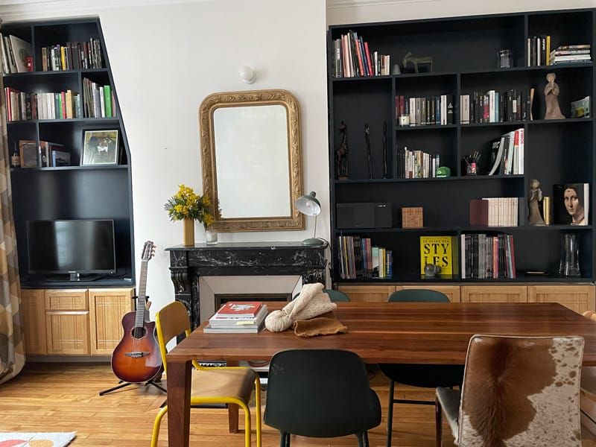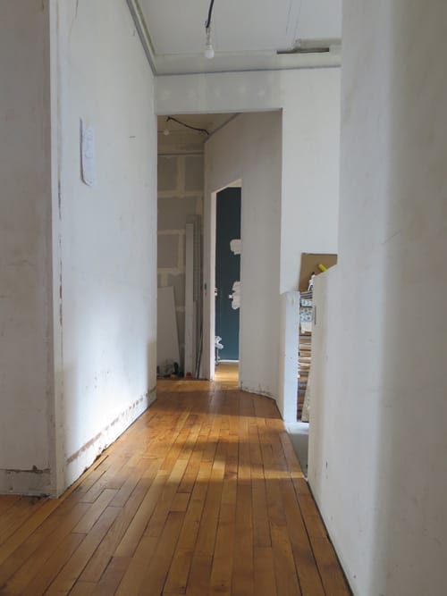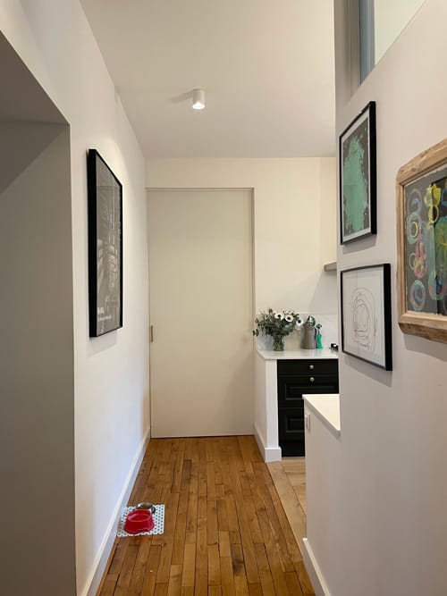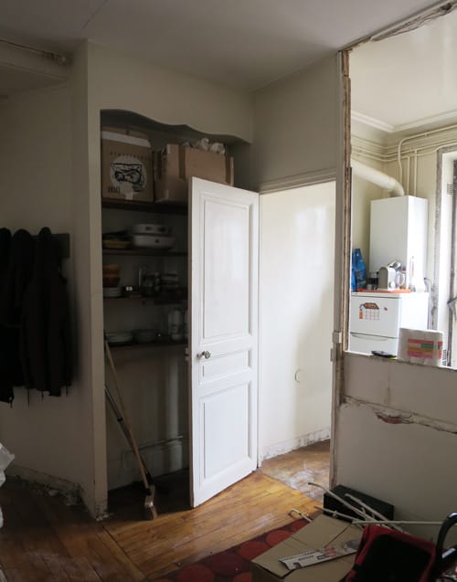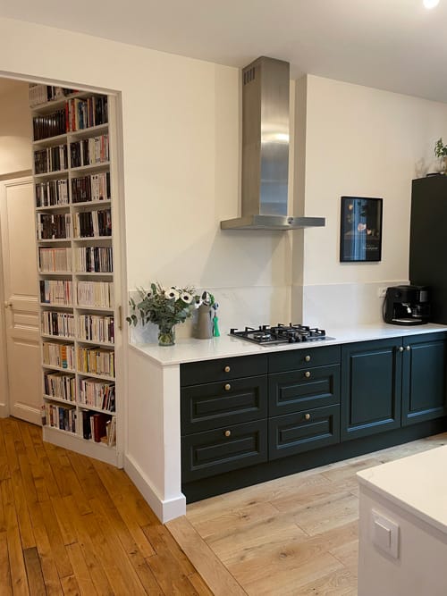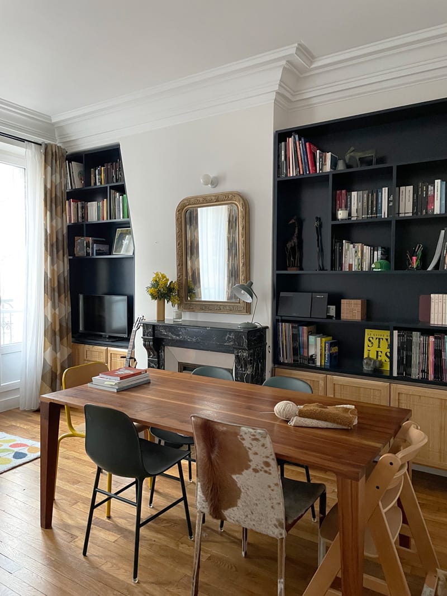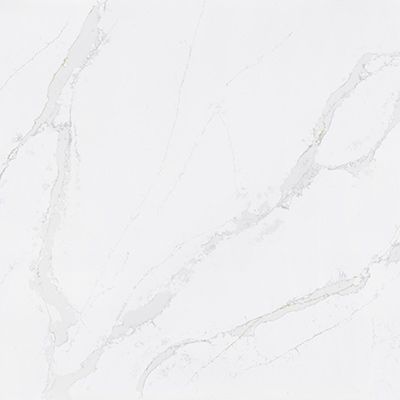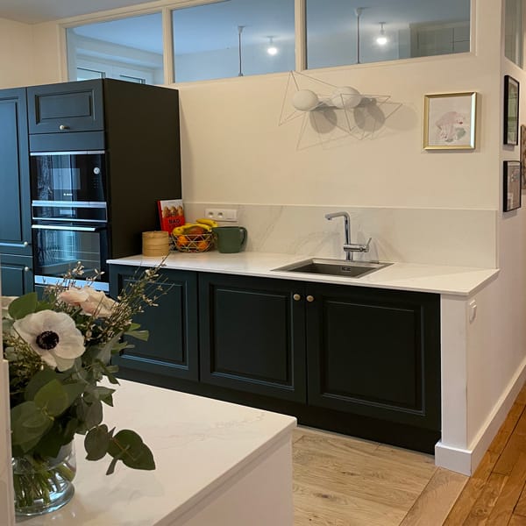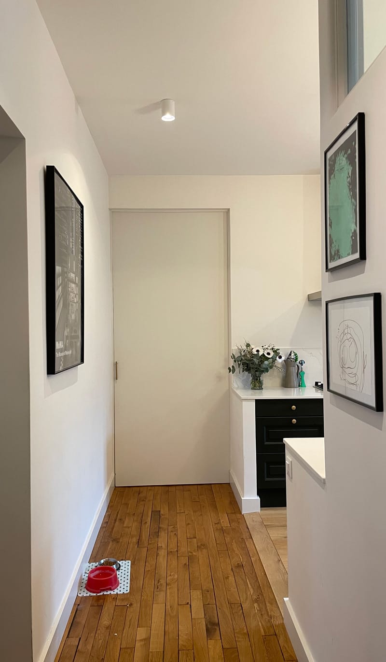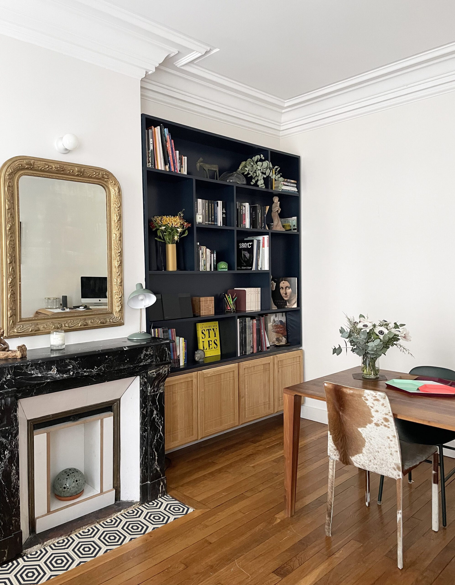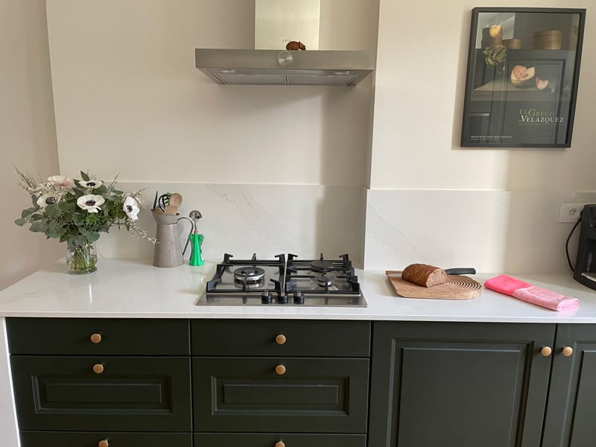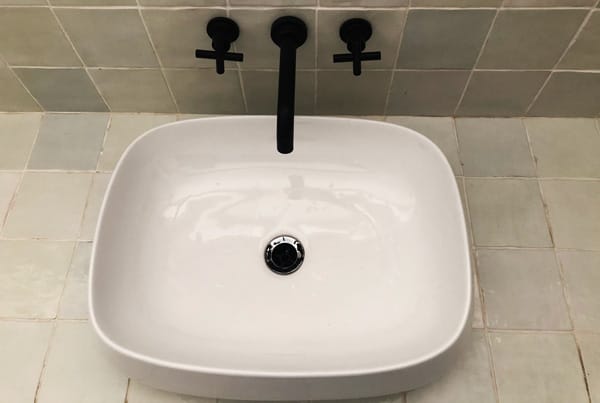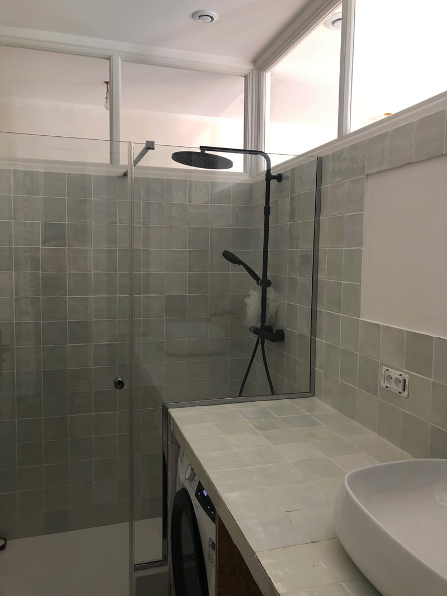Project Bel-Air
In-depth renovation for this 75 sqm… totally stripped down, even the hard wood floor was removed (scratched and cleaned then laid again).
The entrance, kitchen and bathroom were completely restructured, the space is now more functional and circulation more fluid between the rooms. We put borrowed light frames high up on the bathroom walls to enable natural light to penetrate through. To optimize the space and bring character at the same time, we designed several bespoke furnishings for this apartment: a big library now flanks the marble fireplace in the living room, a walk-in closet in the master bedroom and two additional bespoke furnishing in the corridor offer generous storage space.
Style wise, our clients’ desire was to add contemporaneity to the place while keeping the traditional codes of old Parisian apartment. The cornices, the oak wood floors and the three marble fireplaces were restored, we chose deep shade color paints for the furnishings and the kitchen cabinets, to contrast with the white walls. The kitchen countertop in Carrara marble style, the lighting fixtures and other decoration pieces bring an elegant and modern twist to the place.
Paris 12th arr.
75 sqm
Full renovation (work in progress…)
Paris 12th arr.
75m2
Full renovation (work in progress)
– Restructuring of the plan : kitchen, bathroom, entrance for improved functionality and convenience
– Work on light with new borrowed light frames high up on the walls
– Bespoke joinery and furnishings: big library in the living room, walk-in closet in the master bedroom
– Contemporary style thanks to the choice of vibrant colors that contrast with the white walls, and materials like marble and zelliges.
Before / After
