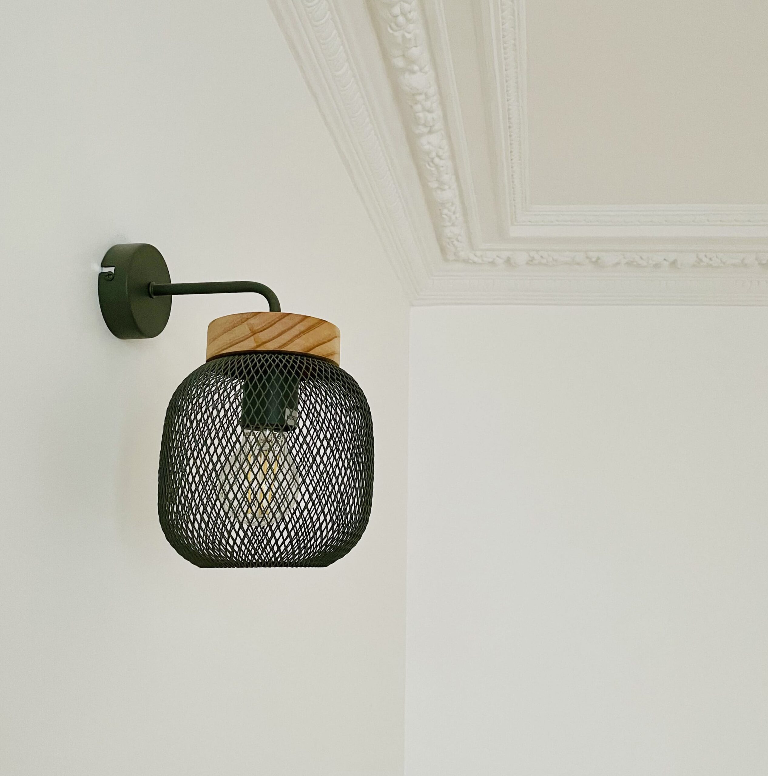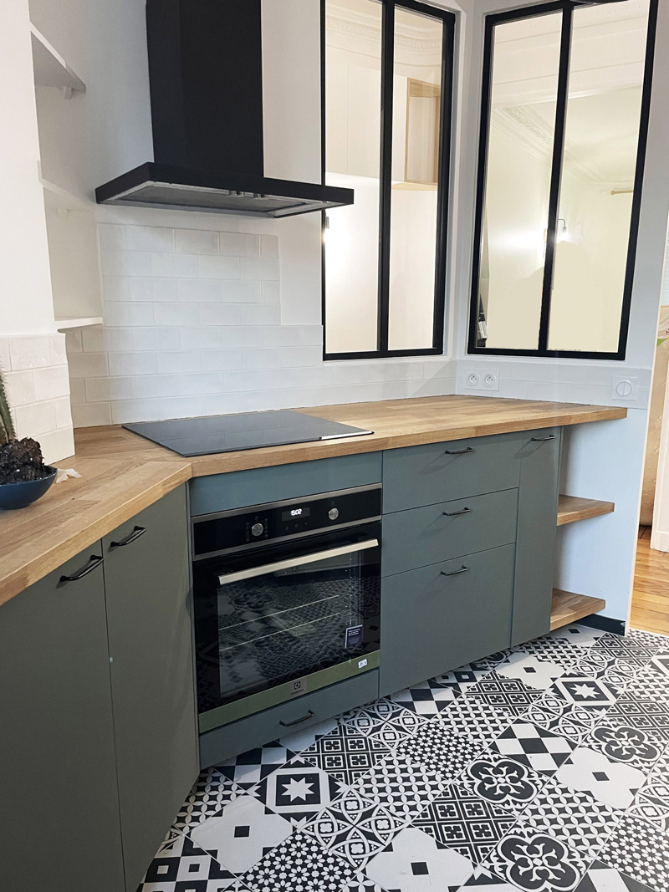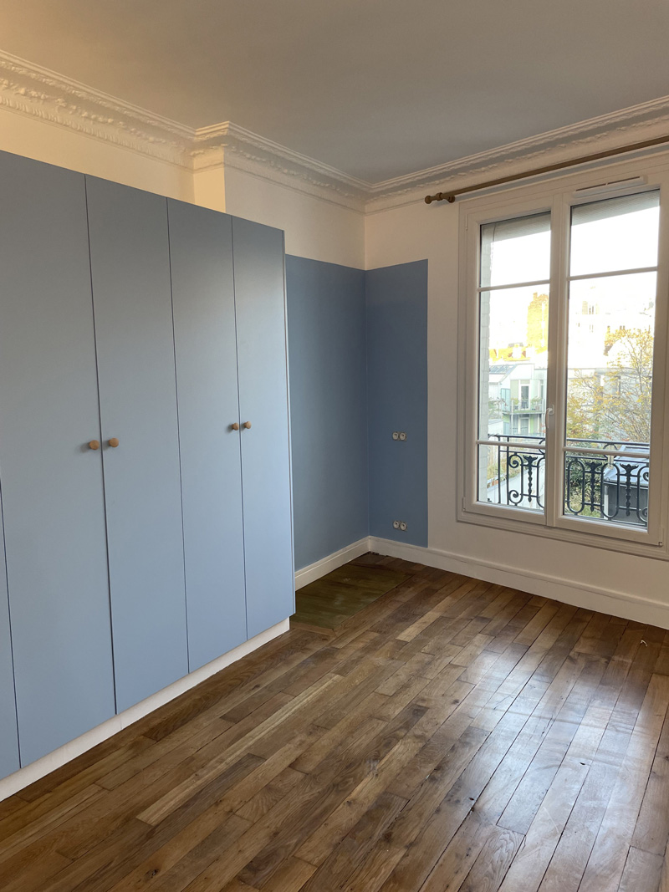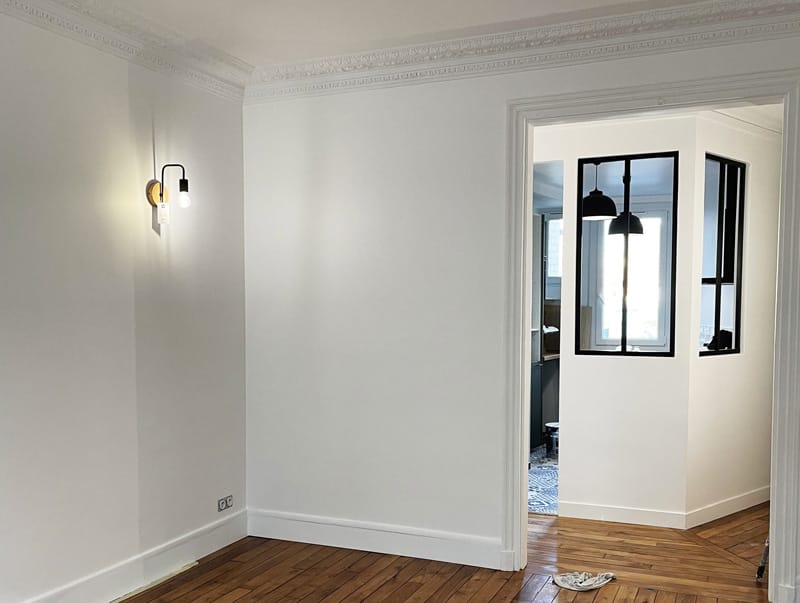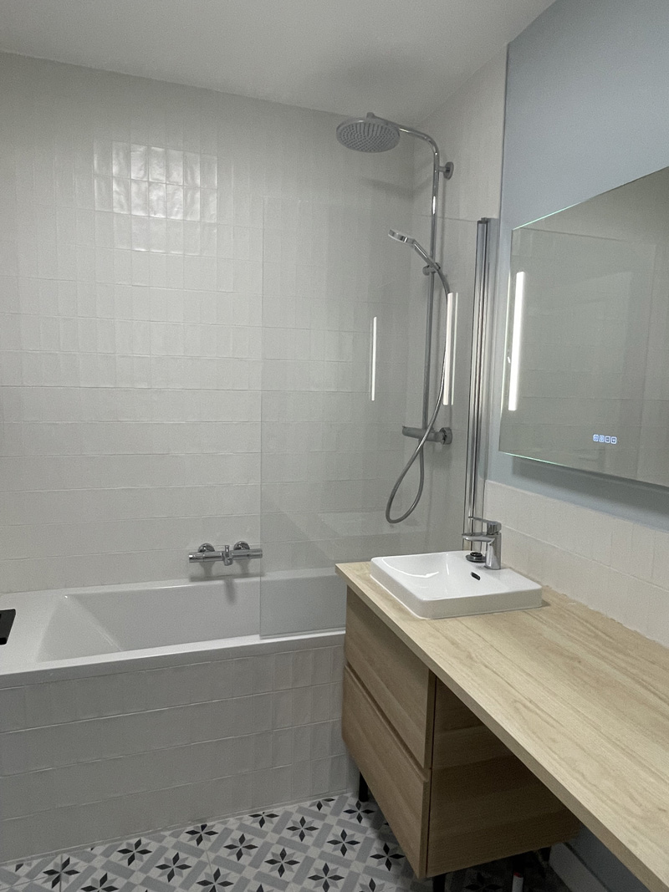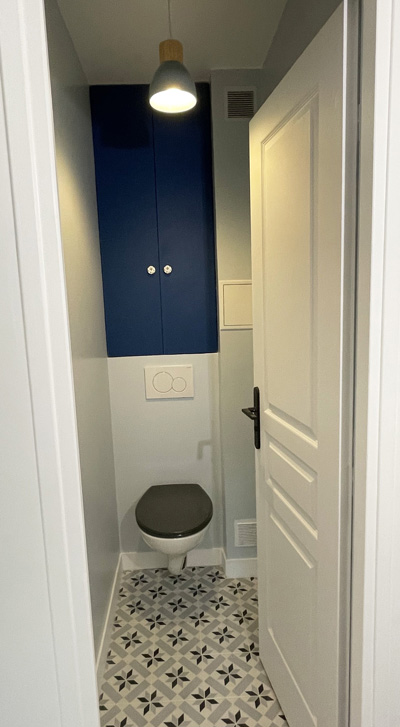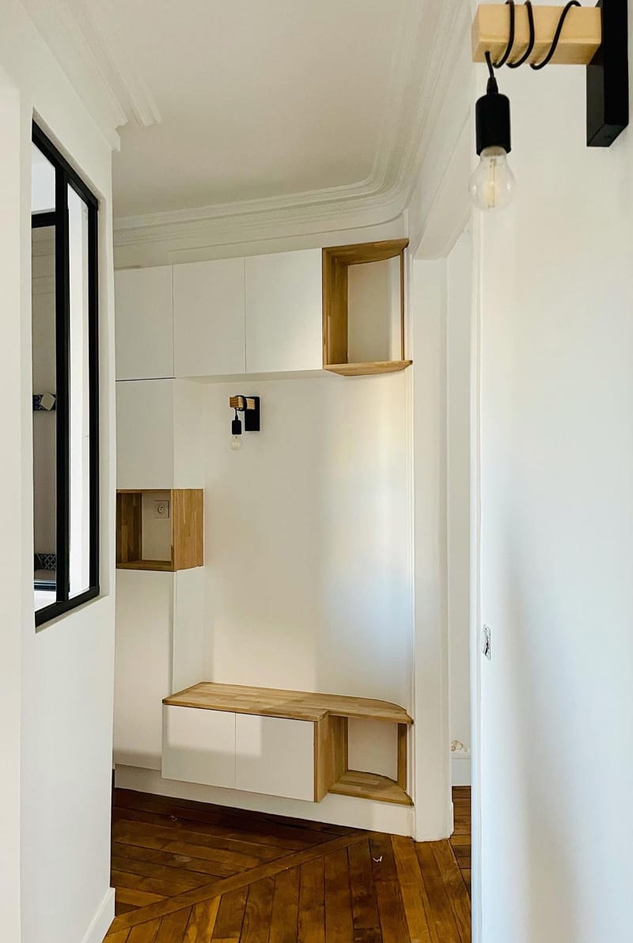Ernest Lacoste
In this apartment near the “Bois de Vincennes”, we pushed the walls…. The family had welcomed a new member, it was time to bring more functionality to the space, on top of a completely new style…
We restructured the space to give more room to the kitchen and the bathroom; the old dining room became the new kid’s bedroom, and we accommodated a home office corner in the master bedroom. We designed bespoke joineries to optimize the space.
For the style, we went for a light industrial/vintage touch through the choice of tiles and lighting fixtures. On the walls, no fancy color, to better reveal the charm of the old building: oak flooring, cornices, big windows, and high ceilings.
Paris 12th arr.
60 sqm
Full renovation
Paris 12th arr.
60m2
Full renovation
– New plan and increased space for the kitchen, the bathroom and toilets.
– Design of bepsoke joinery and furnishings
– Modern feel and tone with a vintage twist through the choice of tiles for e.g. and restoration of the old character of the place.
Before / After
The kitchen was by far the biggest challenge here, with lots of angles to accomodate…
At the end, it is a well fitted and very luminous room thanks to the addition of two glass windows. For the floor, cement style black and white tiles give the little retro feel, and the grey/green color of the kitchen cabinets softens the overall atmosphere.
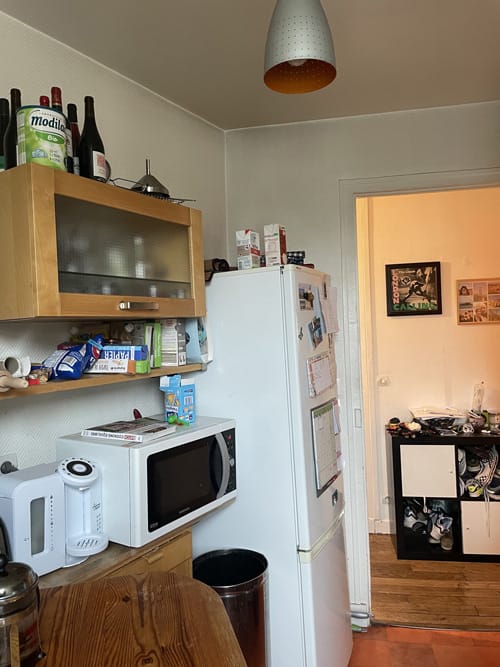
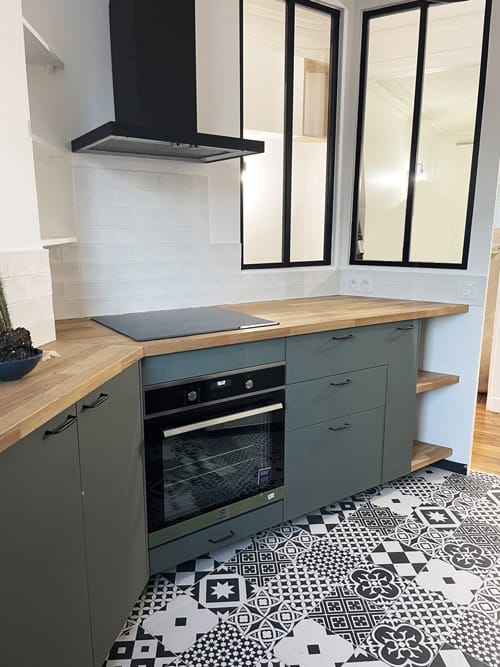
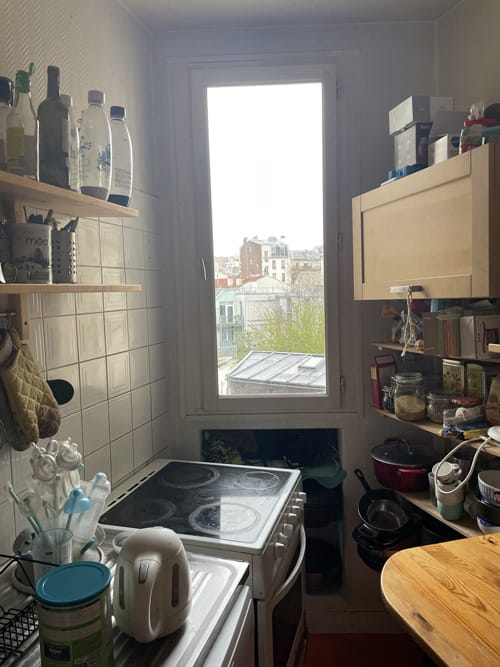

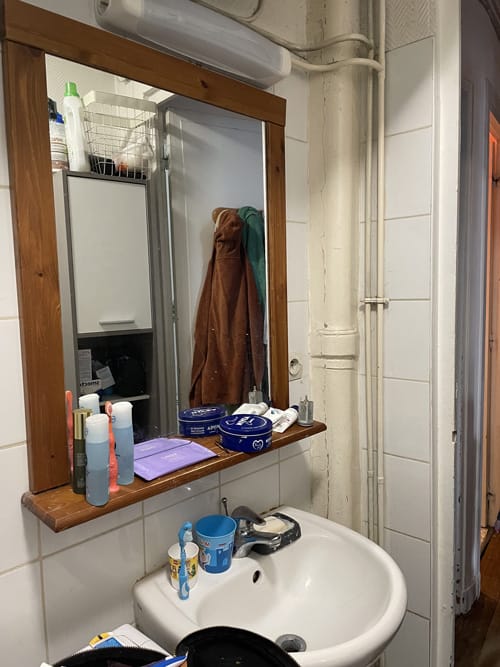
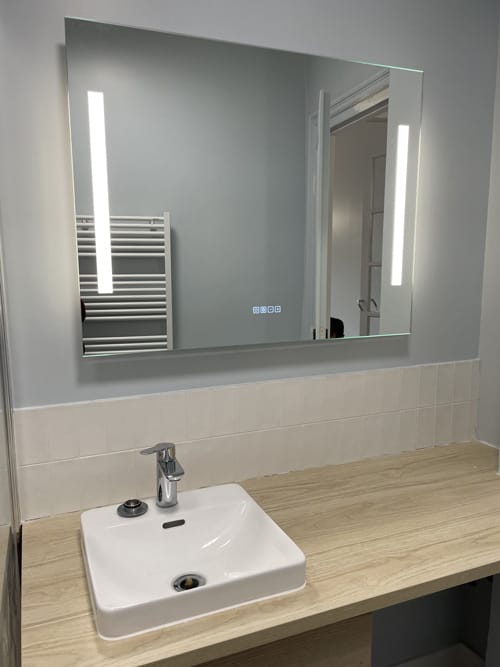
The bathroom has been expanded too, providing a comfortable place for the entire family, with a bathroom and enough space to fit the washing machine beneath the counter top.
As the room has no natural light, we favored light shades overall, with matte white tiles on the walls and pale grey/blue cement style tiles for the floor. The counter top and the vanity unit are in laminate with a golden oak finish, bringing the warm note to the room.
