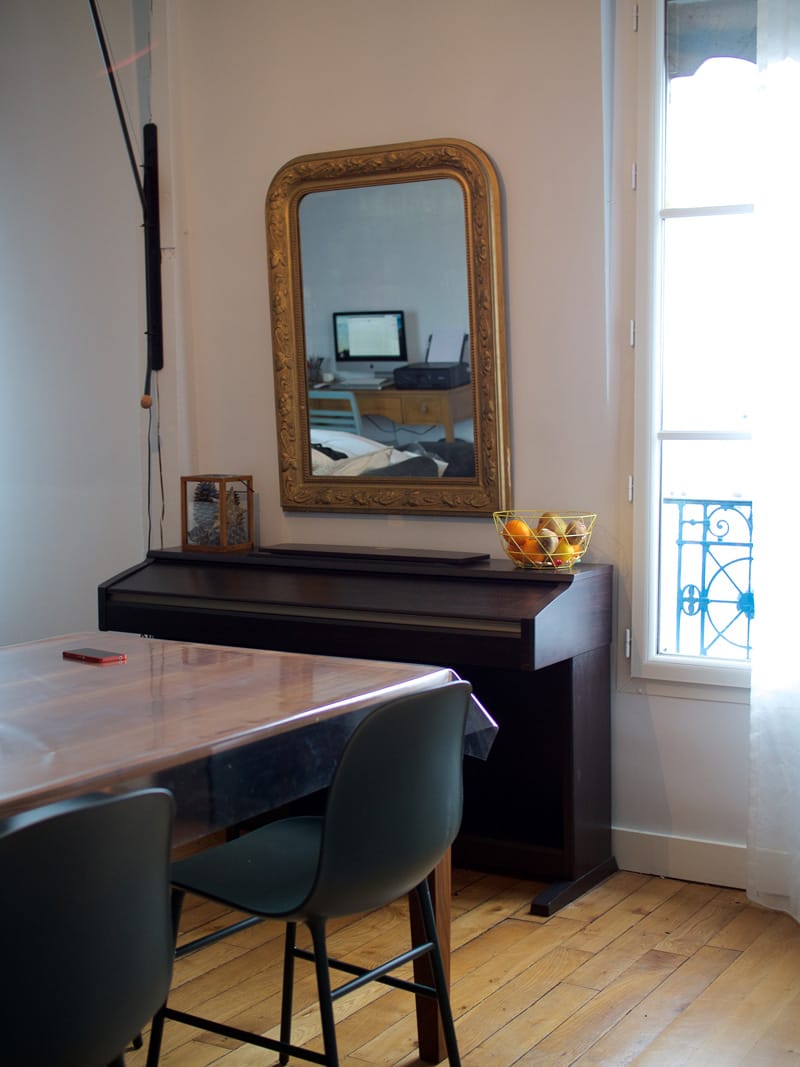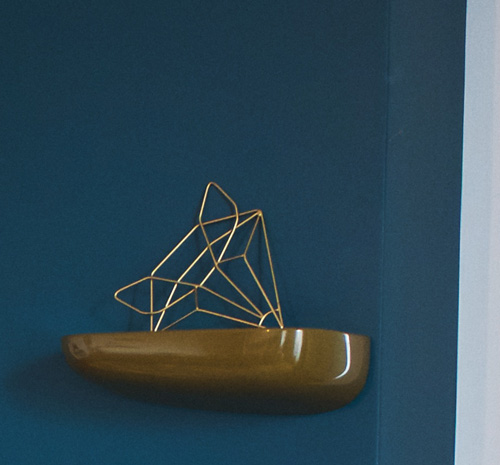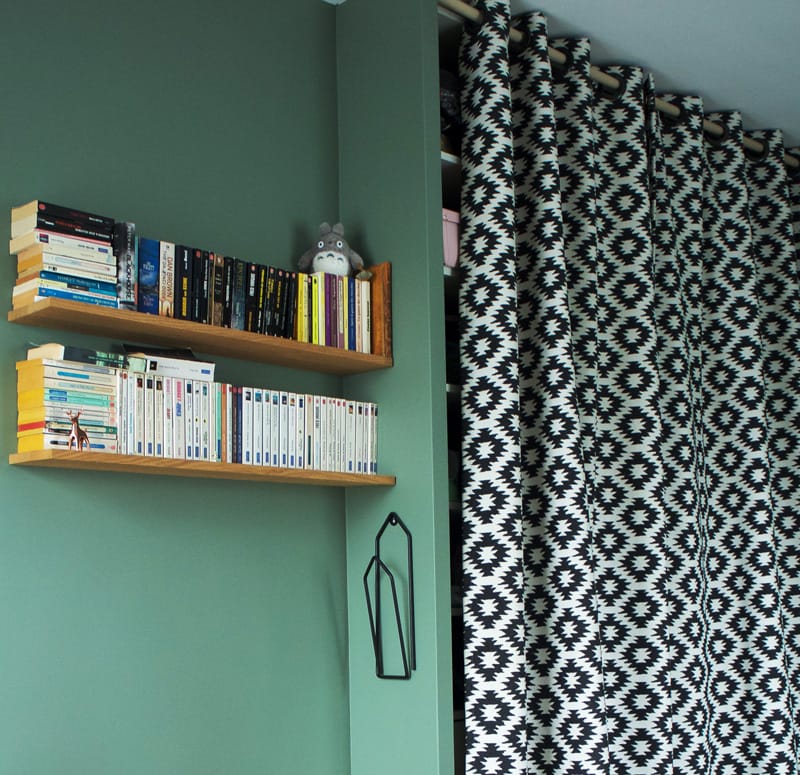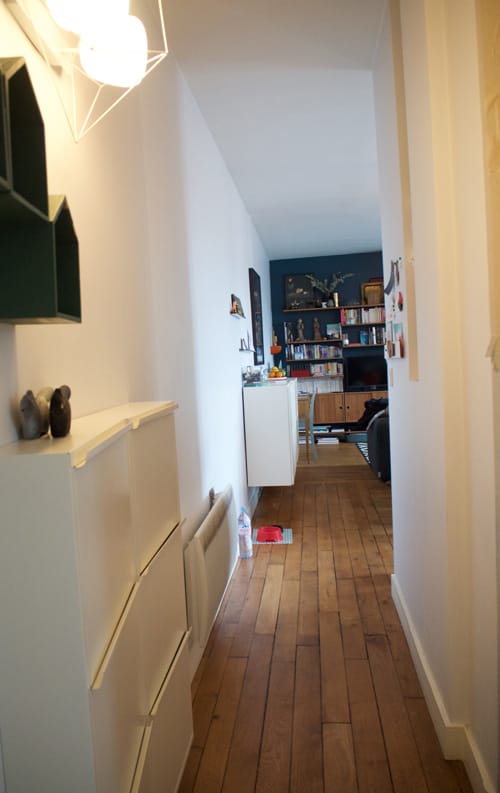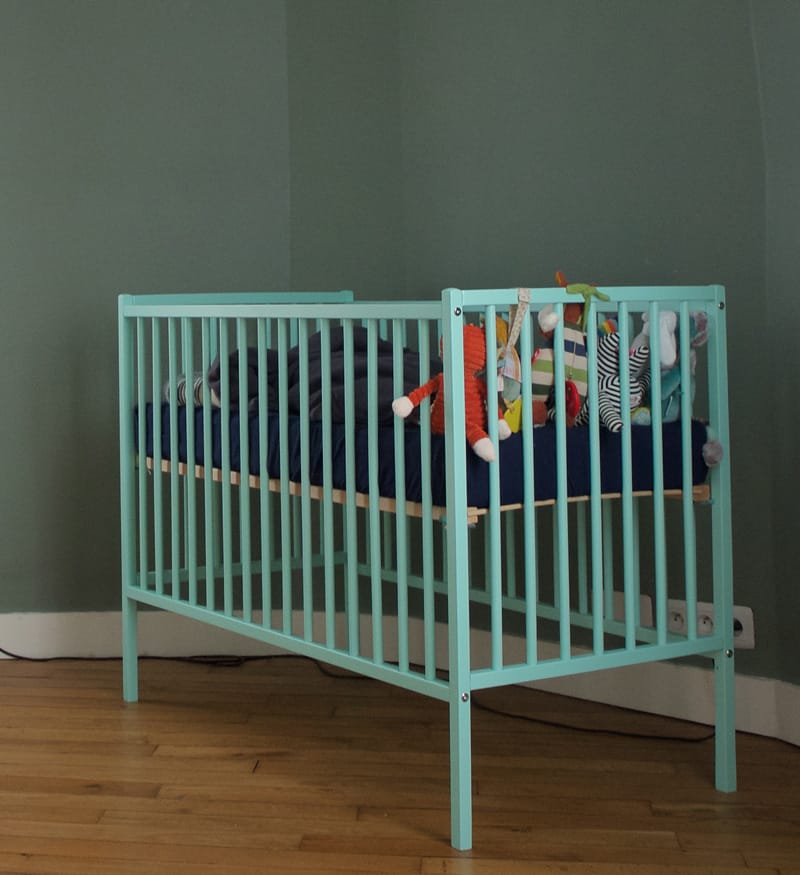Nationale
This spacious one-bedroom was already well organized, but the place needed a big update style-wise.
The plan of the main room only has been optimized to fit an open kitchen, a big dining table, a cozy living room and even a piano.
The apartment, located on the 6th floor with open view and west exposure, benefits from lots of natural light, we chose a combination of vibrant colors for the walls to add character to the place. Some iconic pieces of furniture complete the home décor for a contemporary style.
Paris 13th arr.
55m2
Full renovation
Before /After
In the main room, our goal was simply to give some character back to the place.
We went for a vibrant blue color for one of the walls, that harmonizes perfectly with the String modular shelving system and the dining table, both in walnut.
The old fireplace was removed to gain space, and we chose a white hanging cupboard that seamlessly fade into the wall.
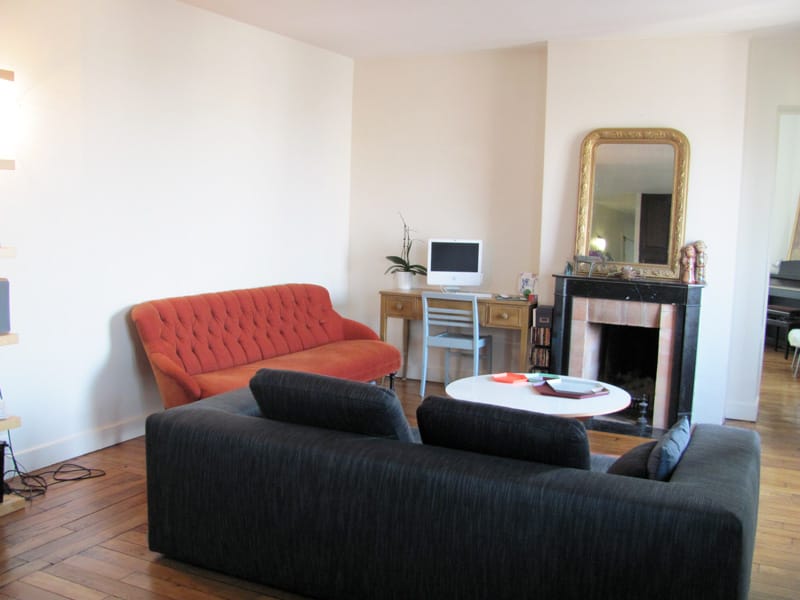
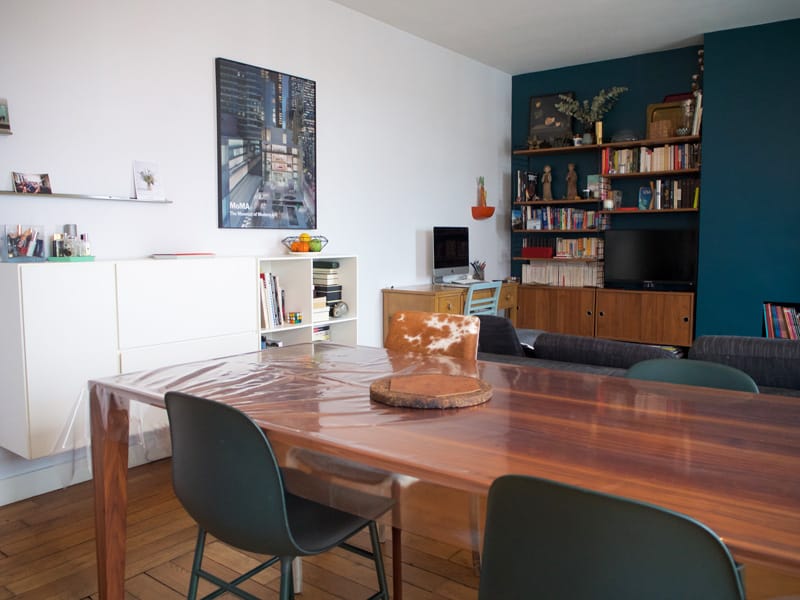
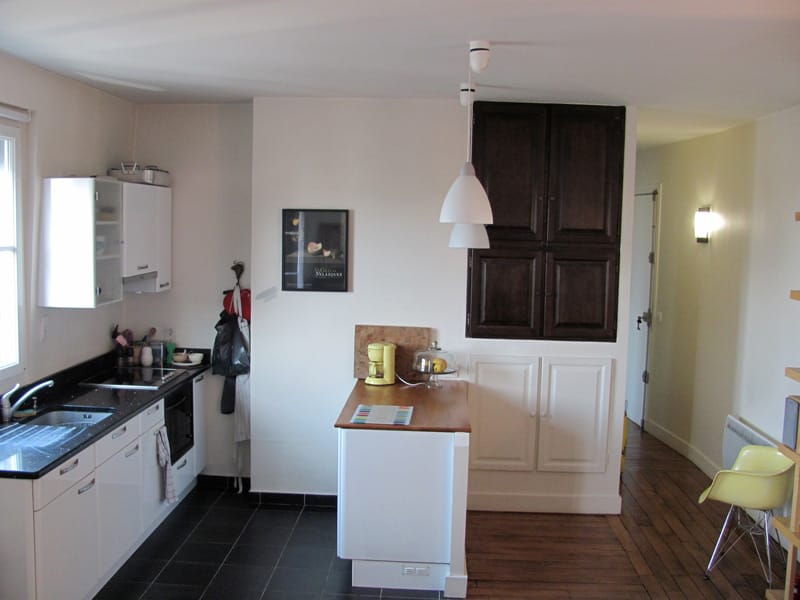
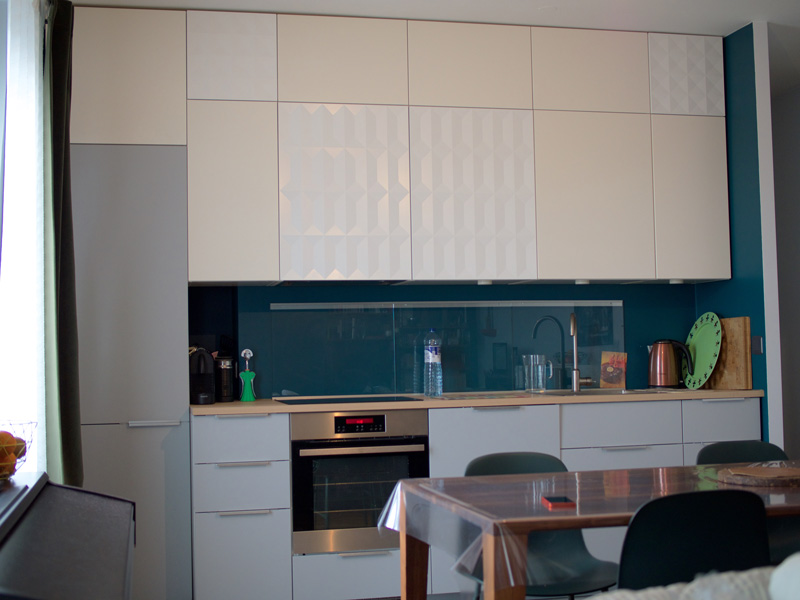
Onto the kitchen… the plan was modified to gain room for a big dining table (fits 6/8px) and to return the window to its original size, bringing even more natural light.
We chose a subtle palette of white and light grey shade for the IKEA kitchen cabinet doors, for an innovative yet clean style.
The bathroom was completely redone. With a spacious shower and a vanity unit, the space has gained functionality and convenience.
On the wall, brick cladding painted in vibrant blue and on the floor, polished concrete style tiles, for a little taste of New York, a wink to the city where the owner had lived for several years.
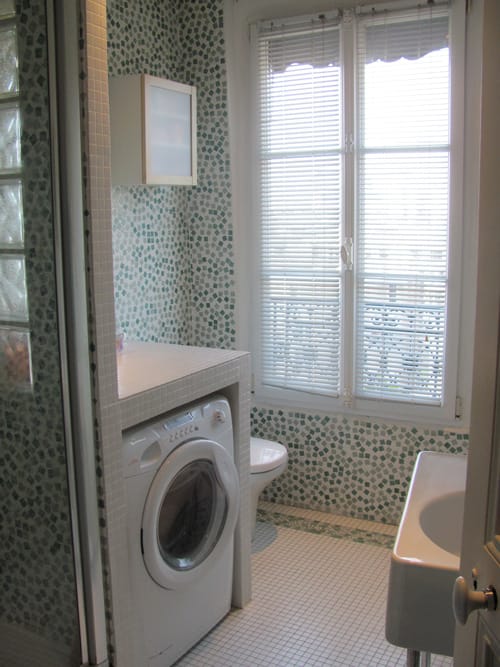
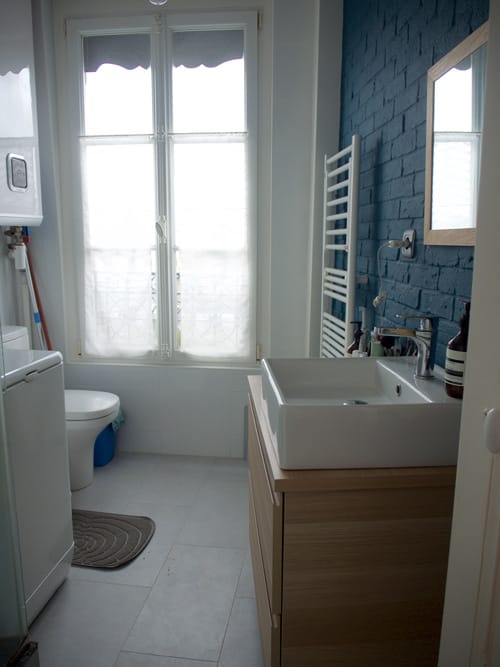
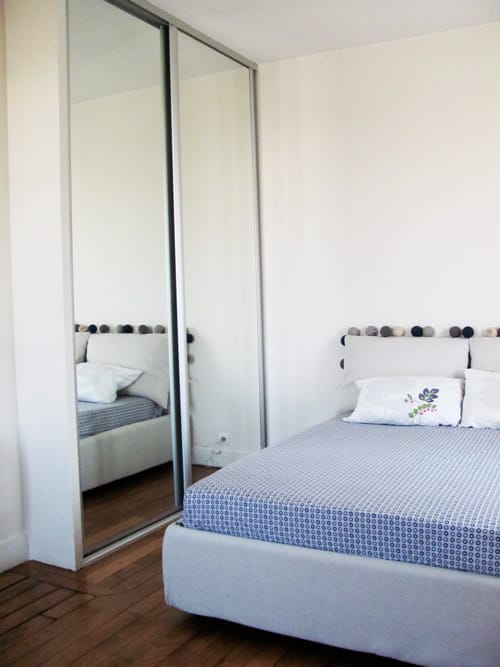
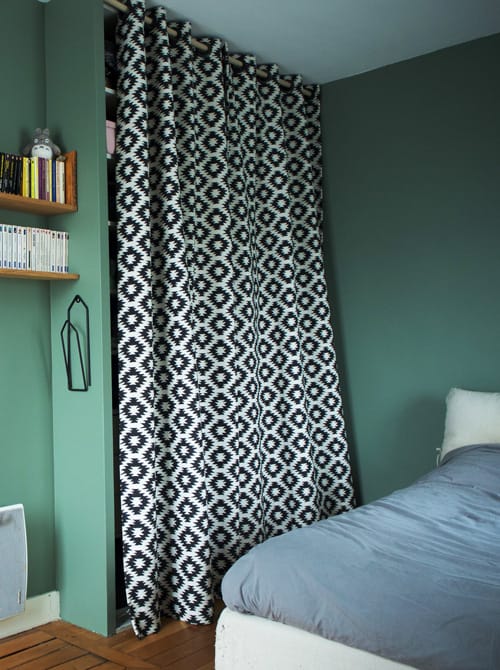
Like for the rest of the appartement, in the bedroom the idea was to cover walls with color, to create a warm and cozy atmosphere.
We have replaced the big mirror sliding doors, which made the room quite cold, with a thick curtain with black and withe patterns, kilim style.
Walls painted with the soft Card Room Green from Farrow & Ball.

