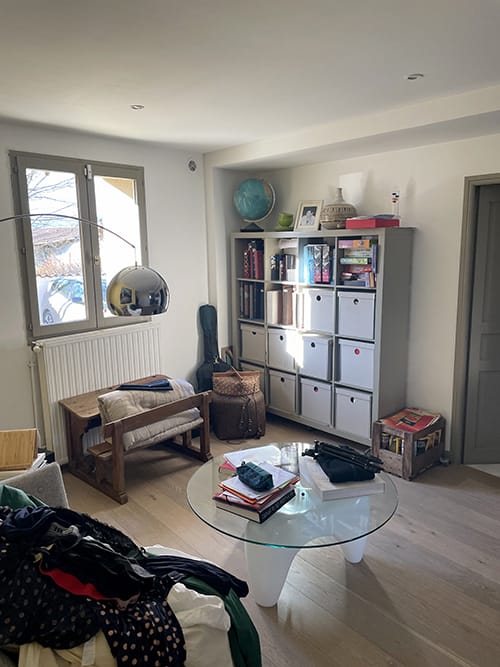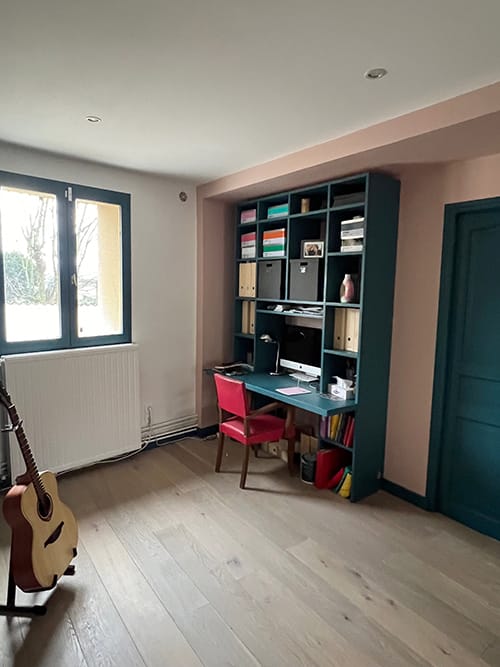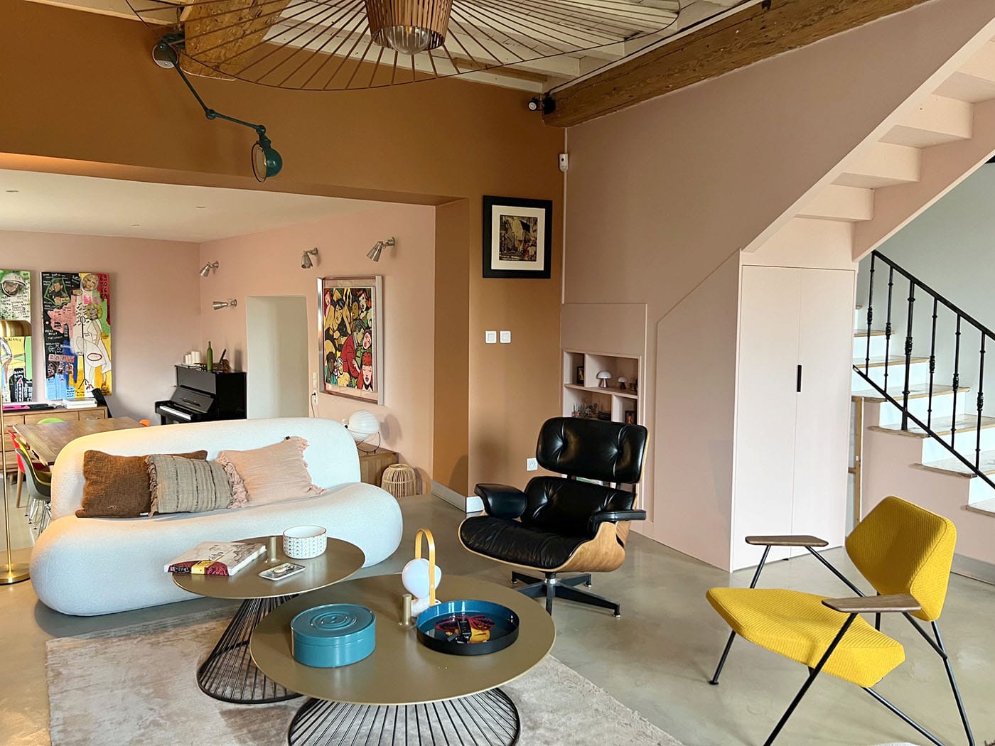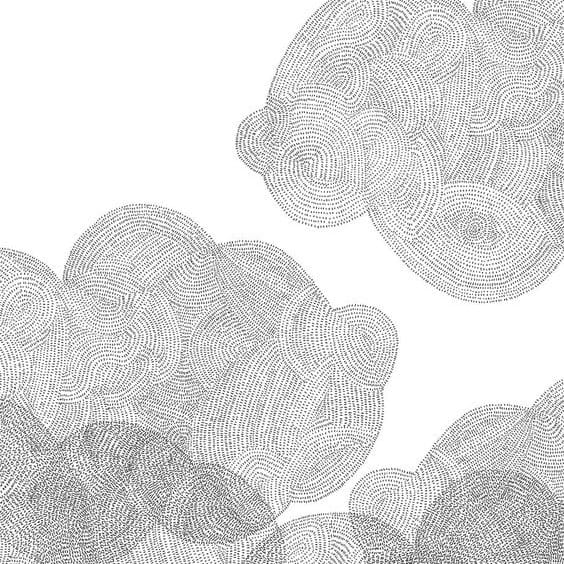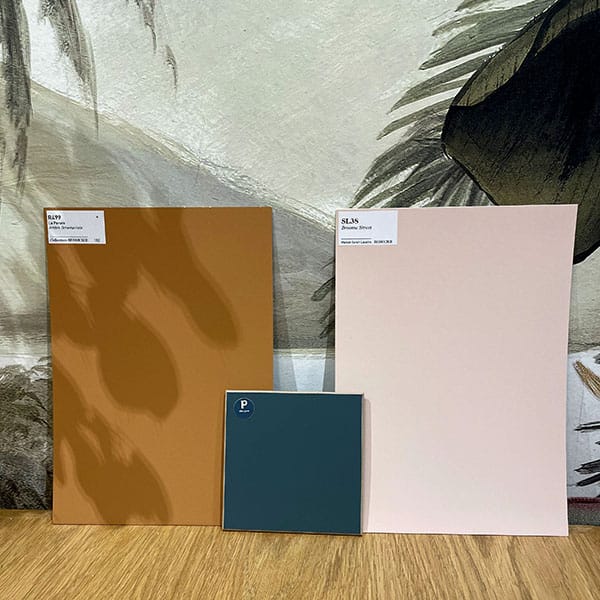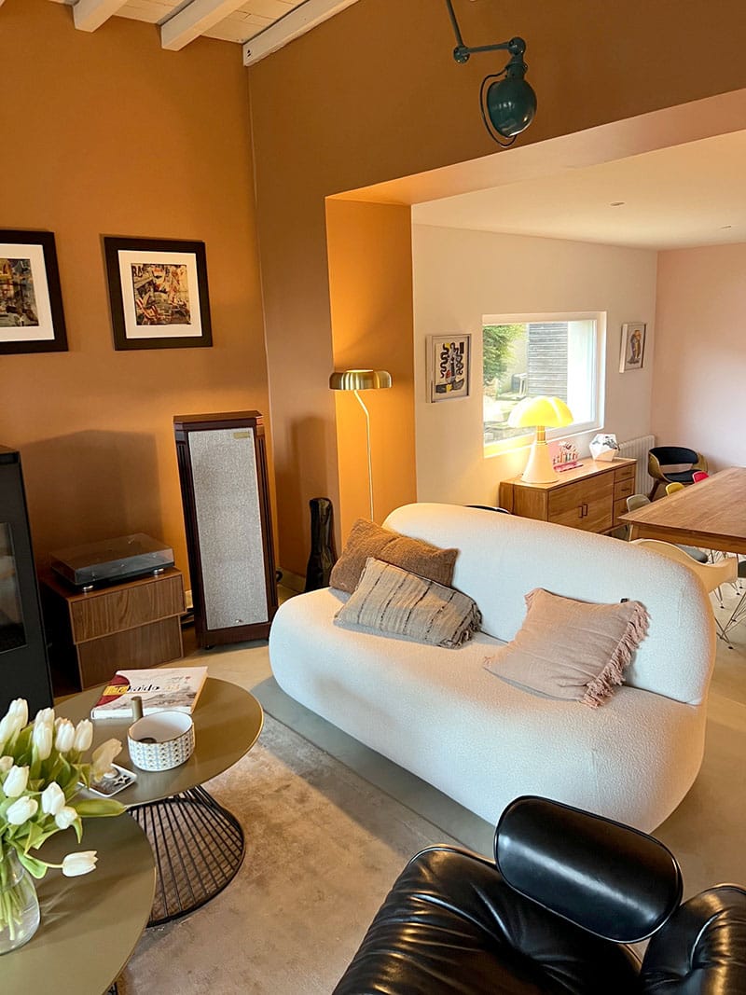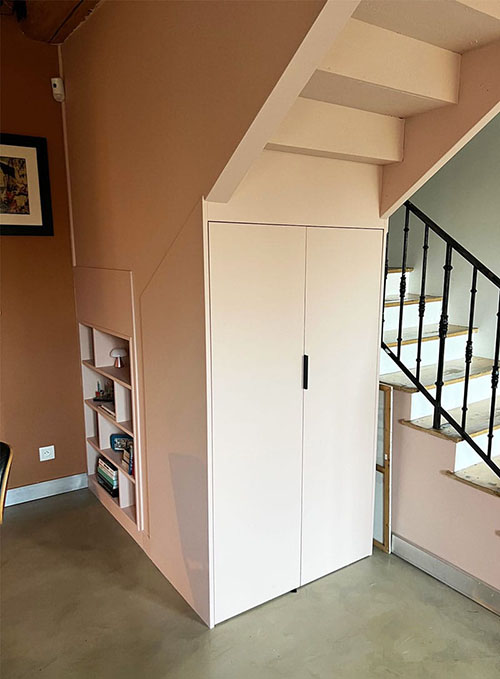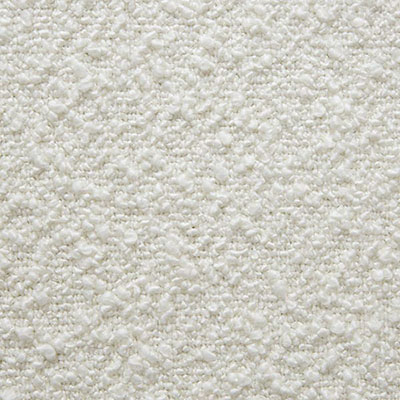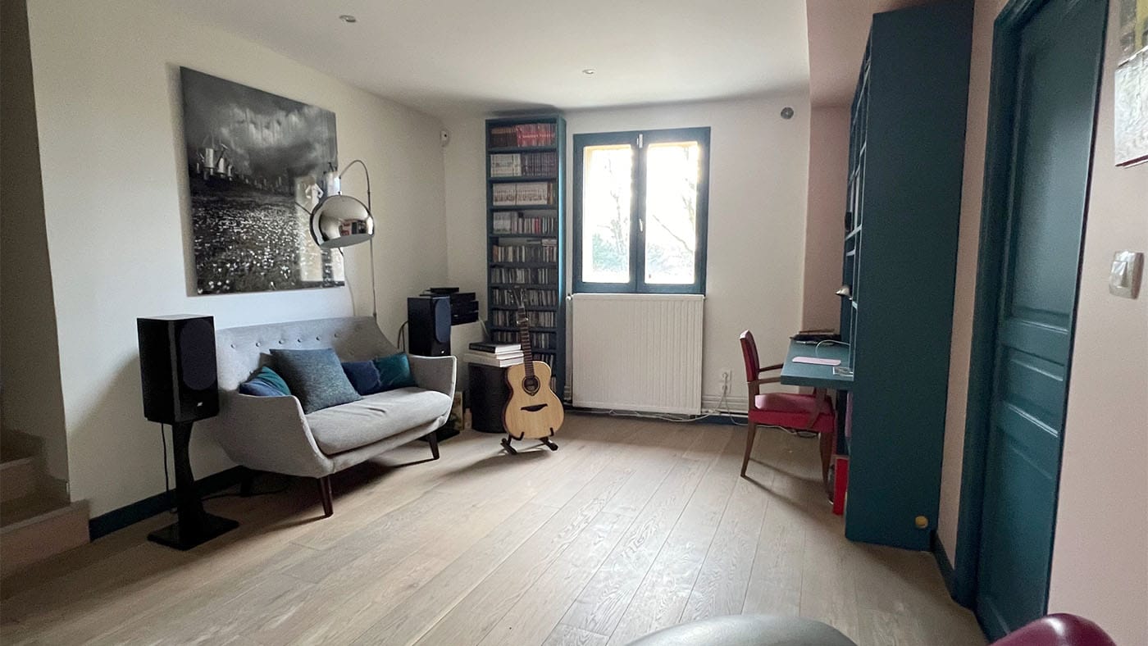Project Les Lisières
After 20 years spent in their home, located near Lyon, the owners wanted to get a bit of fresh air on their interior design for the living areas (about 65sqm) : a functional entrance, new sofas and armchair, new ligtings for the dining room and new colors on the walls.
We kept the open plan, the entrance was matérialized with custom made cabinet and dressing. New pieces of furniture and ligting elements were chosen to be consistent with the existing style as well as design pieces already there. Finally, we choose warm colors for the walls, bringing out a lot of strong personality to the whole space.
Monts du Lyonnais (69)
65 sqm (living areas)
Layout plan, conception of bespoke furniture , choice of colors, furniture and ligting fixtures.
Monts du Lyonnais (69)
65sqm
Plan layout, bespoke joinery conception, choice of wall colors, furniture and lighting fixture
– Creation of a functional entrance with a custom built dressing and bench
– Conception of bespoke joinery for the dining room
– Recommendation for furniture (sofas, armchair) and lighting fixture
– Choice of warm colors for the walls, bringing out the strong personality of the whole space.
Avant/Après
The entrance was totally redone. Bye bye the extra large desk, hello new custom cabinets, bench seat, big mirror! We also conceived and build a dressing beneath the staircase which is now much more convenient to store jackets and coats.
The wallpaper “Cloudy” by Bien Fait brings a touch of peotry to this space.
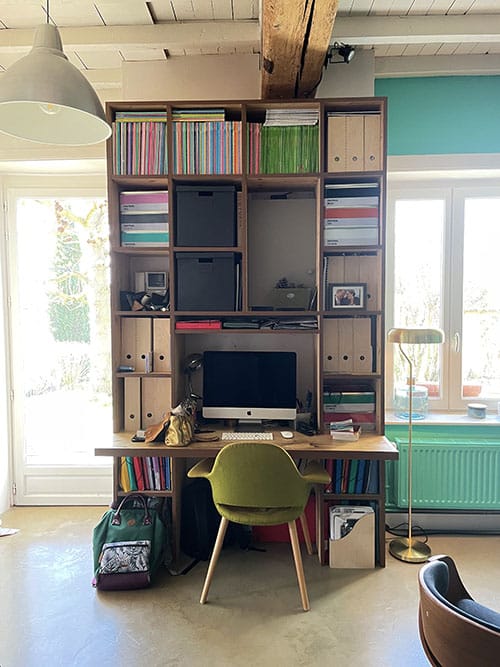
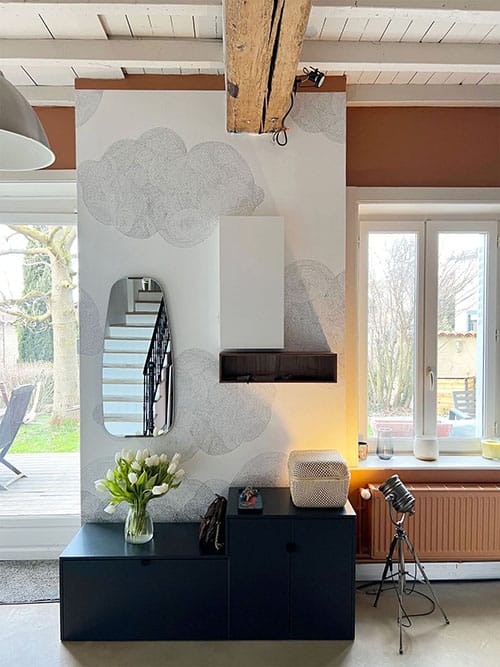
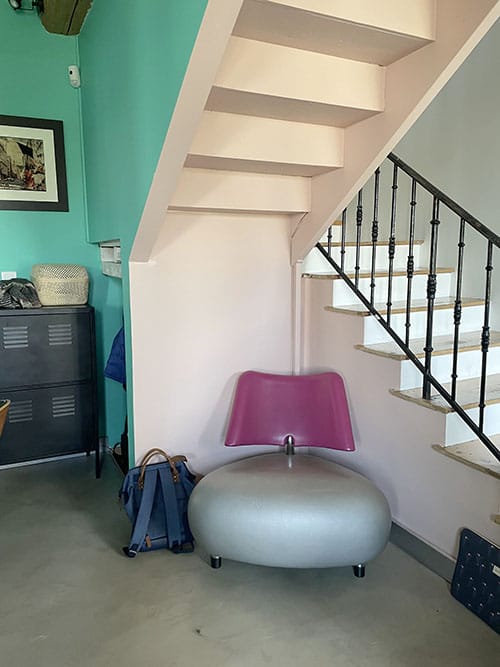
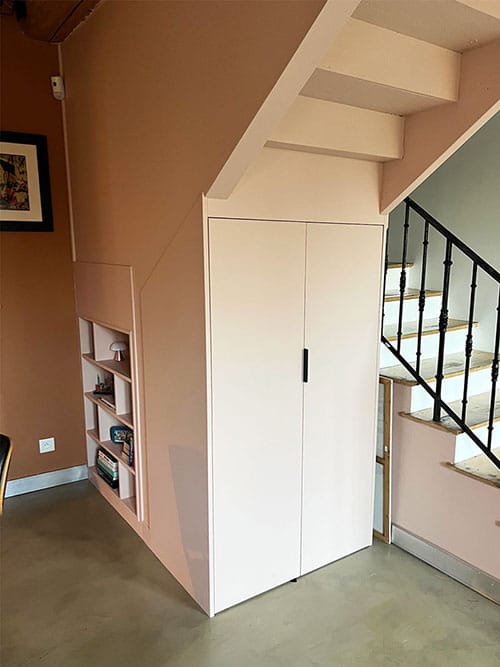
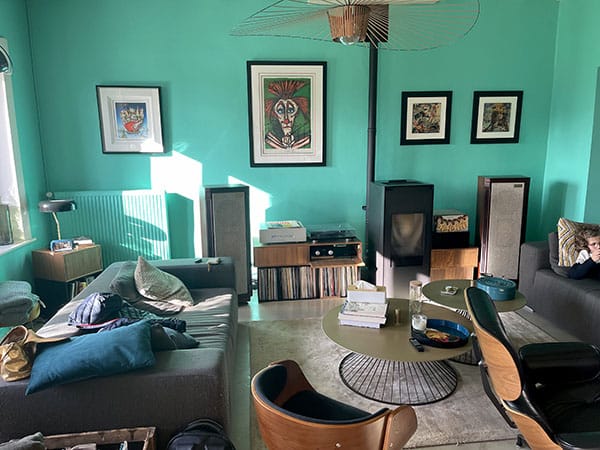
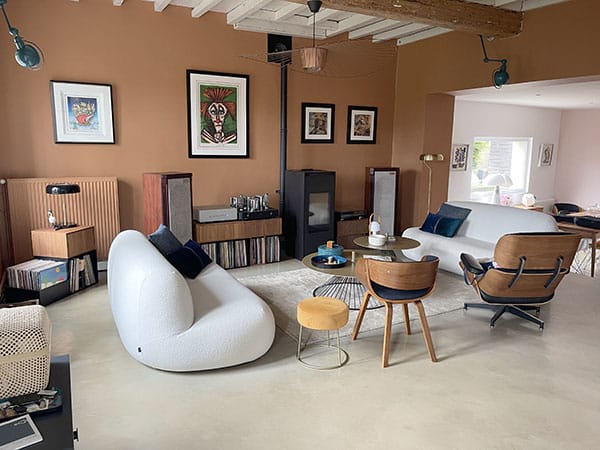
Choice of wall colors
The starting point, and the link between all rooms, is the pink “Broome Street” from Ressources Peinture, already present and much appreciated by the owners. we chose “La Parure”, from same supplier, as the second color. It is an amber/medium brown type of shade, very warm, and replaced the old turquoise green. And the white “Le cygne” was used for ceilings and some other pieces, bringing a nice luminosity.
On the furniture side, the organic shape of the PUKKA sofas, by Cinna, that tnow stand in the living room brings a feminine flair to the space.
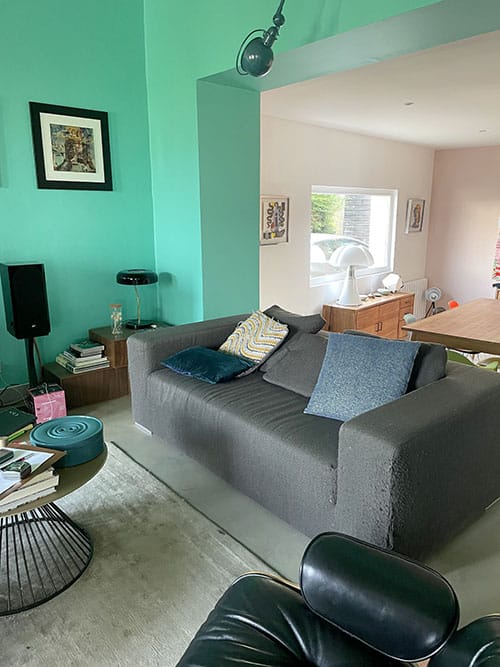
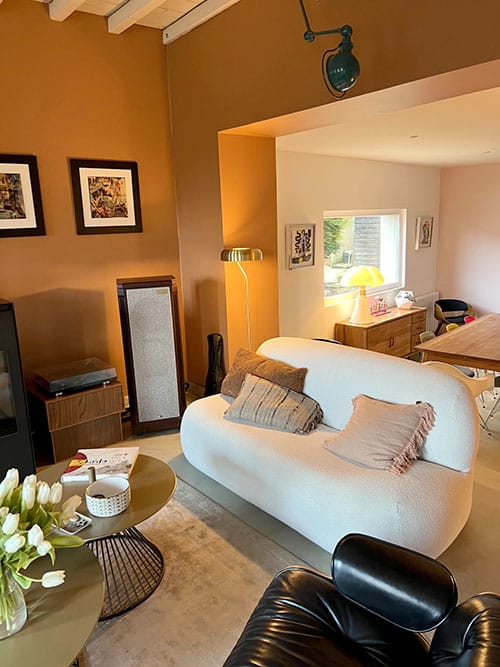
For the dining room, we have designed a tall corner cabinet, very elegant, made in lacquered medium and oak. The space had no real function before, and is now well optimized.
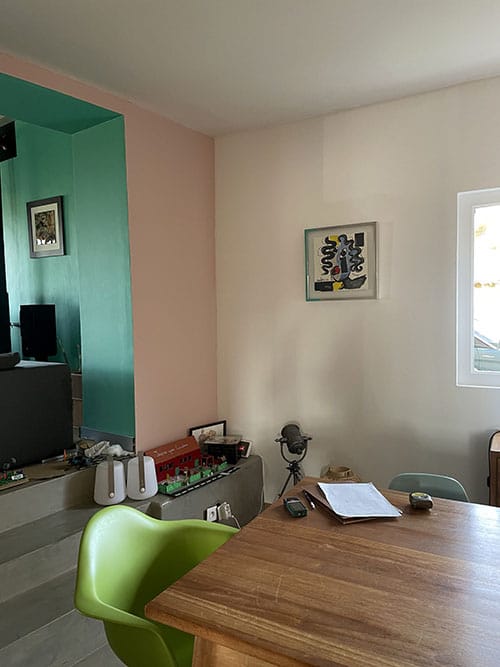
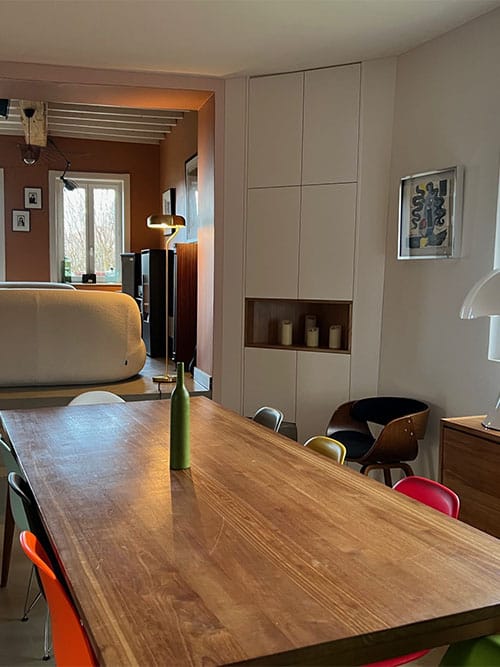
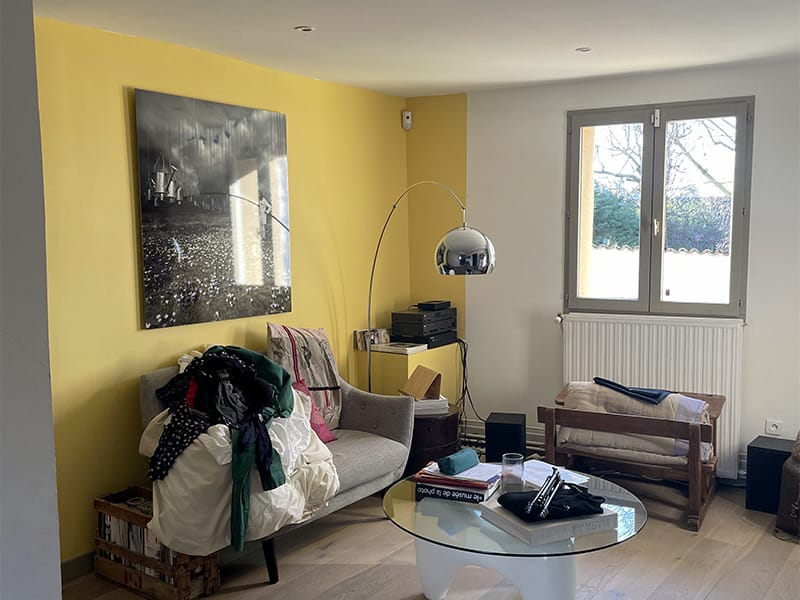
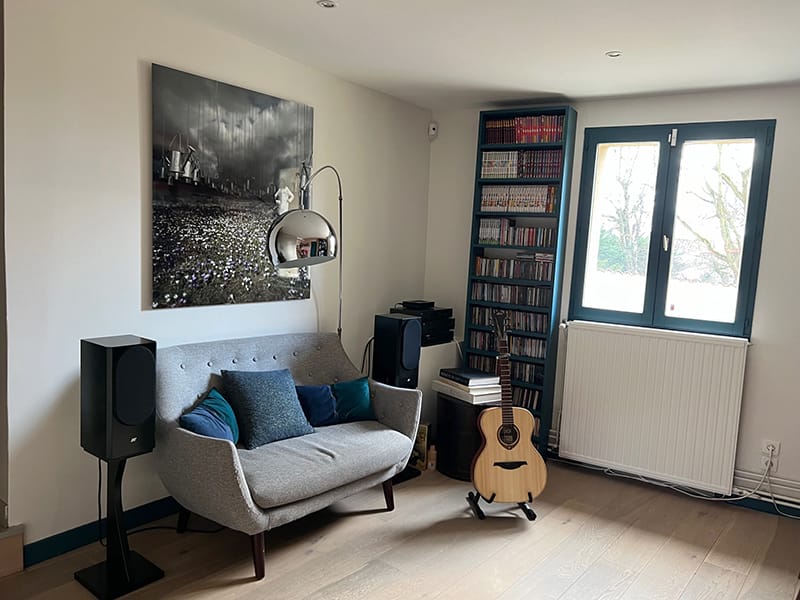
This 16sqm room was tranformed into a deskroom and music room! The big desk that used to be in the entrance has been repainted and relocated to this space, together with a CD shelf. The pink “Broome Street” is also present here, but the old yellow disappeared, replaced by a more neutral color, that helps emphasize the furnitures and other decoration elements.
