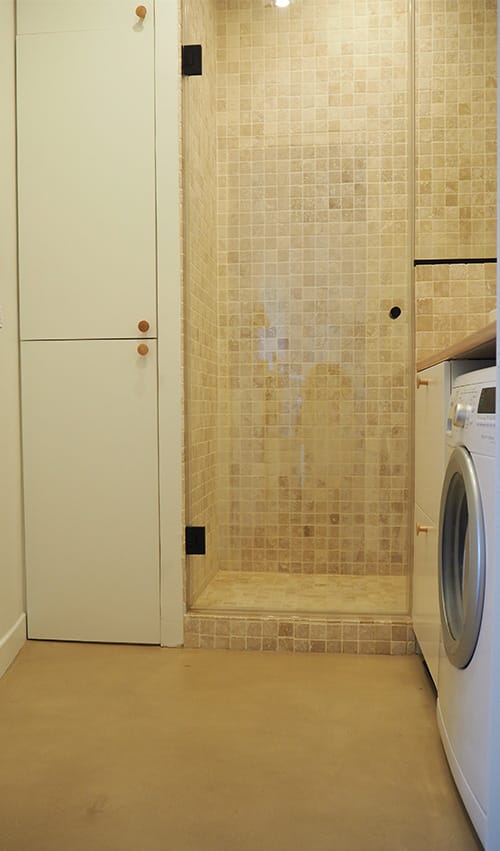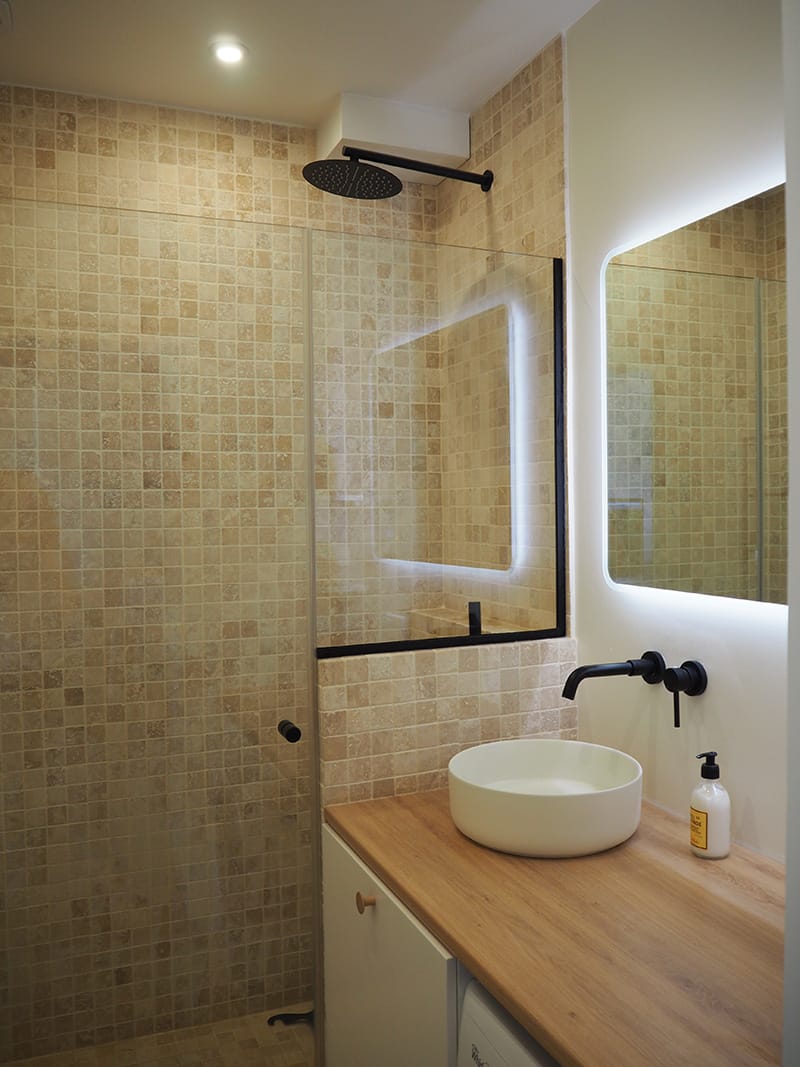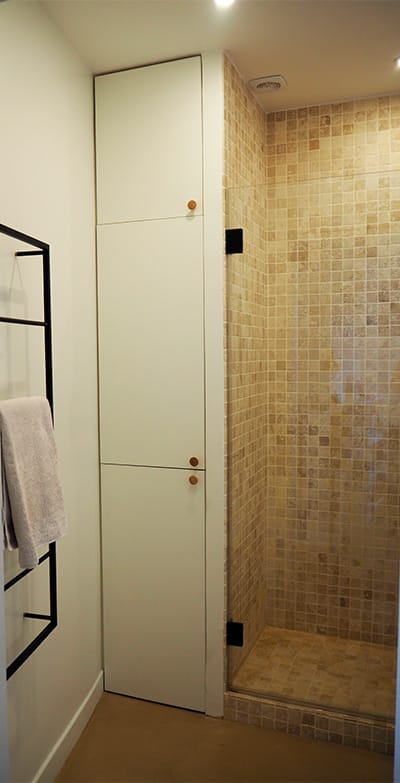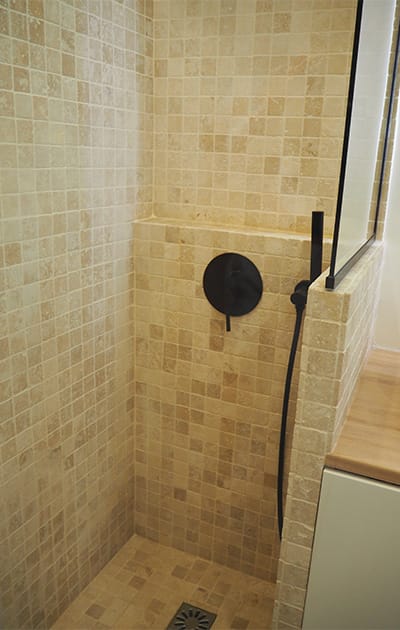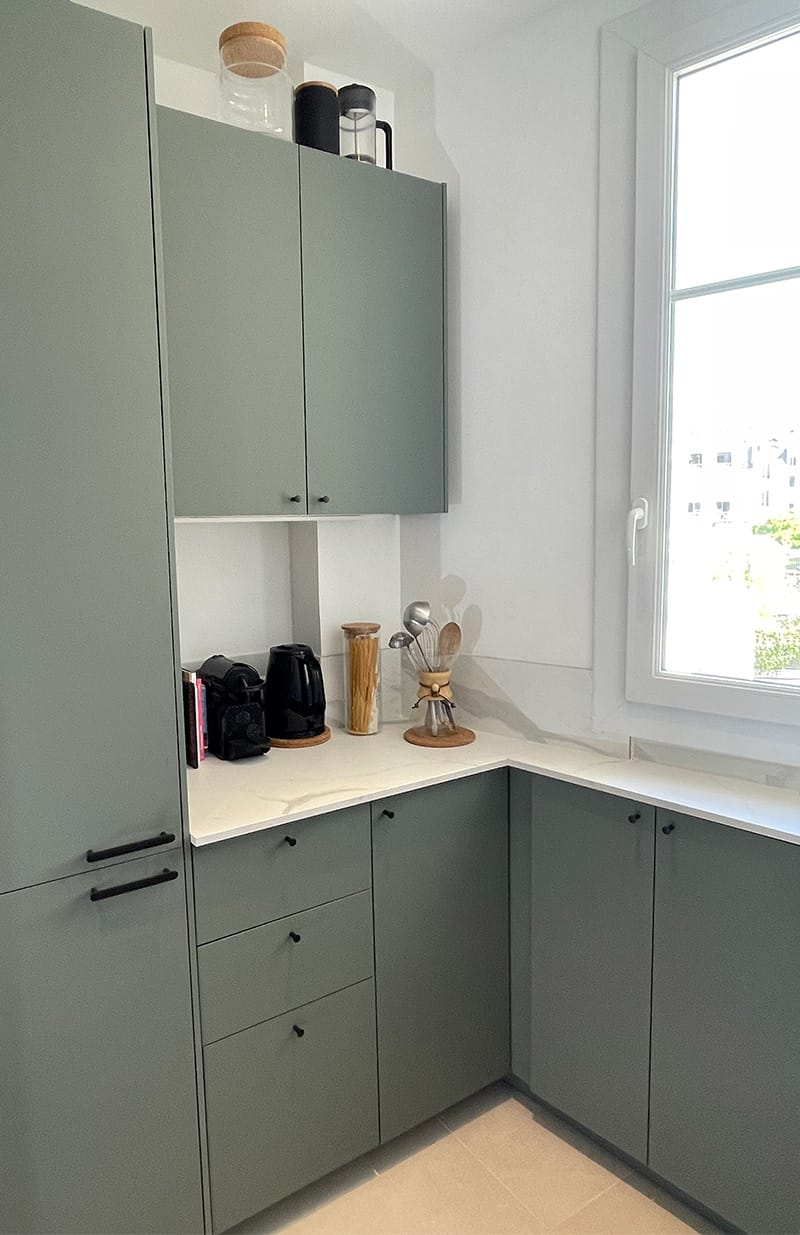Porte Dorée
Here our mission was to propose a new space plan for the bathroom and the kitchen of this old parisian appartement, before a complete renovation.
With lots of technical constraints, relatively small rooms and no right angle, we had to a bit creative : two walls were displaced to increase the space and custom modules/cabinets designed to optimize the available space at best.
Just like the rest of the appartment, style wise the choice of natural materials and soft colors gives a sleek and modern look to these rooms.
Paris 12th arr.
60 sqm
Concept and Design of the bathroom and the kitchen
Paris 12th arr.
60 sqm
Concept and design of the bathroom and the kitchen
– Increased space plans for the two rooms by displacing walls
– Design of custom made modules and cabinets to optimize the available space
– Sleek and modern style through the choice of natural materials and soft colors
Before/After
The bathroom had had a severe water damage and was in a dire need of a change! To gain space, we moved a partition wall and moved the water boiler in the toilets. A shower replaced the bathtub and custom made cabinets created much welcomed storage space.
On coverings : ivoiry travertine mosaic for the shower and colored polished concrete for the floor. These natural materials, in association with the wood counter top bring a lot of softness, which was the expected effect!
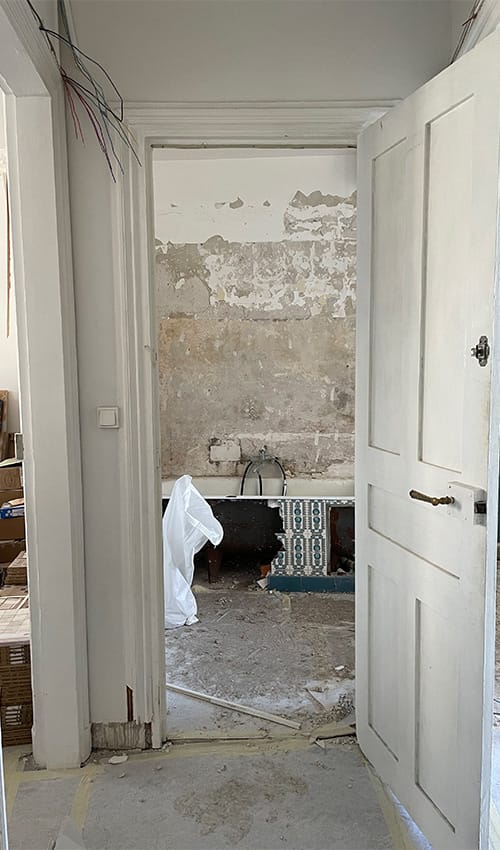
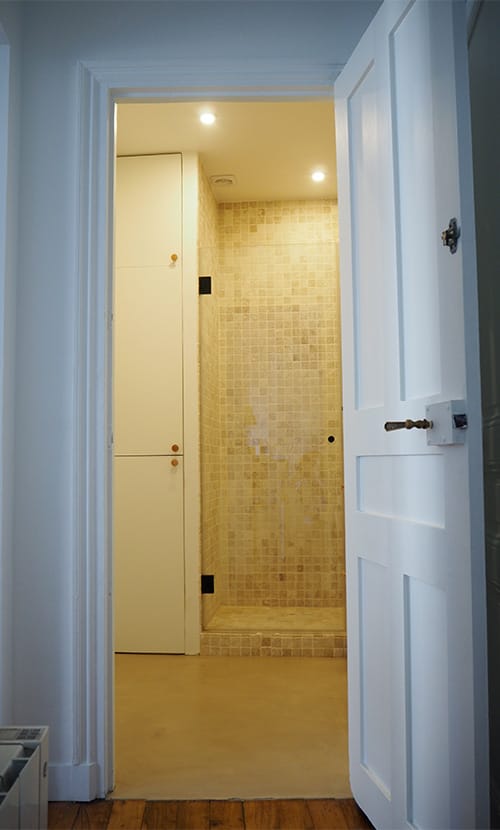
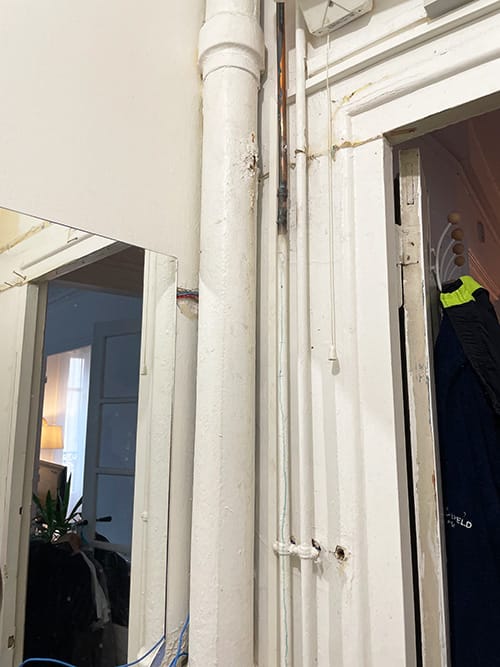

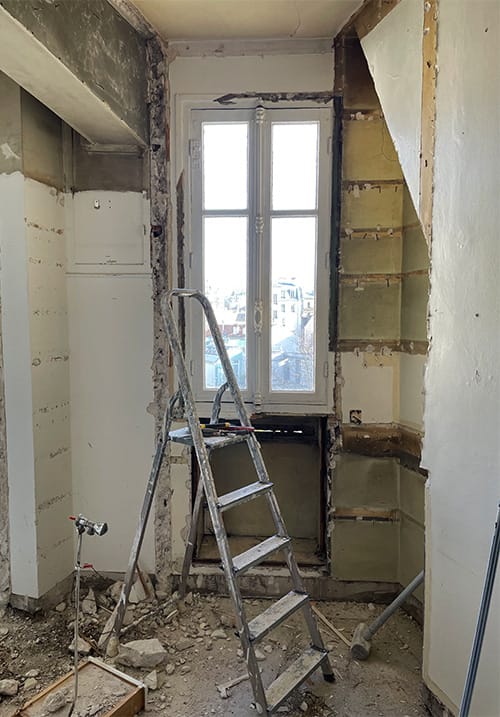

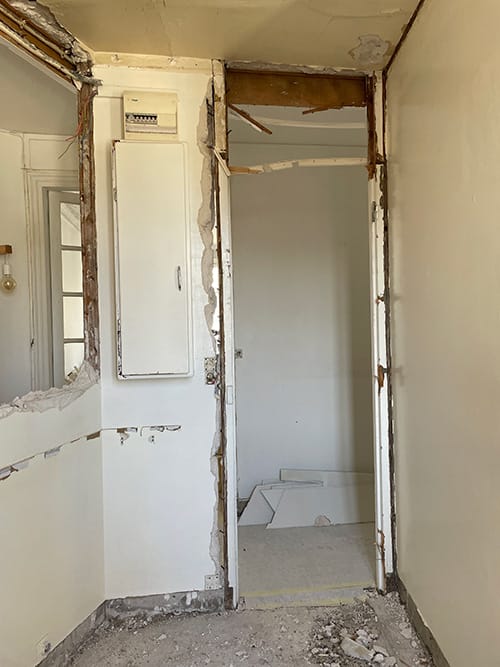

The kitchen plan was also modified, two glass windows were added to the wall separating the kitchen and the corridor. These transformations bring out the high ceilings and increase the brightness throughout the appartement.
Adjustments to the IKEA cabinets and some custom made modules were necessary to ensure no space was lost.
The counter top, imitating marble, and touches of black here and there brings a lot of elegance and modernity to the room, which sets the tone for the entire appartment.
