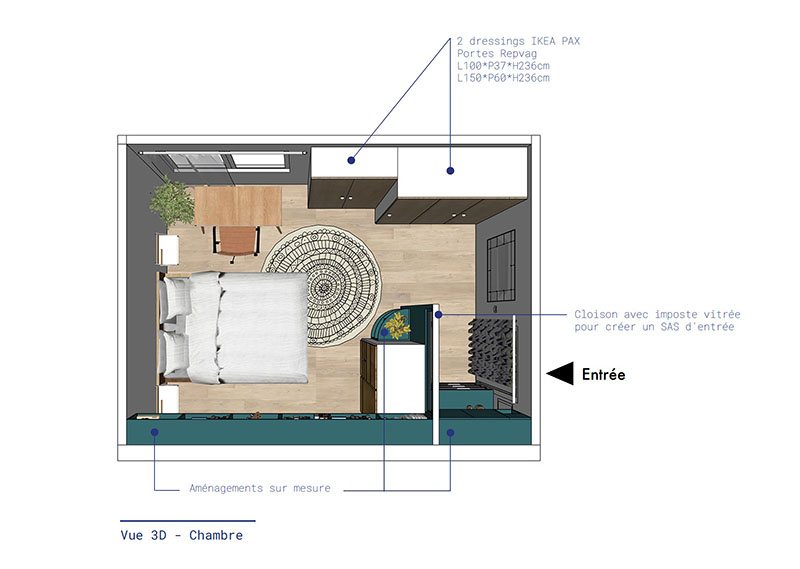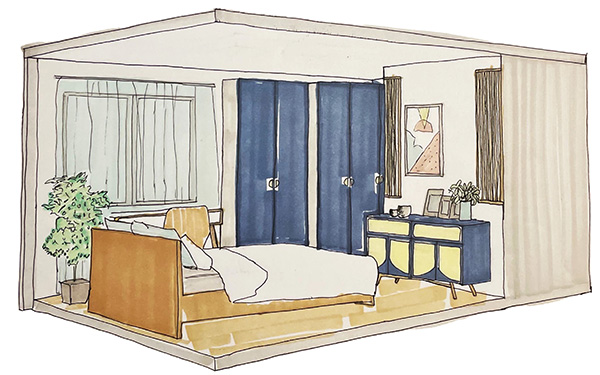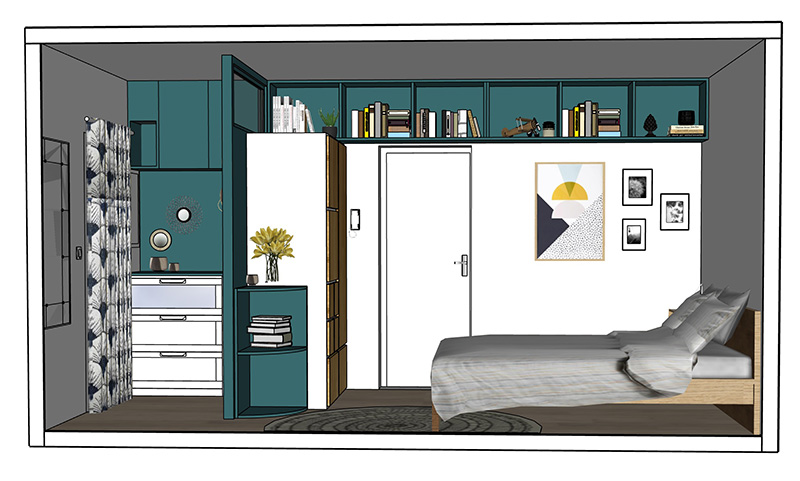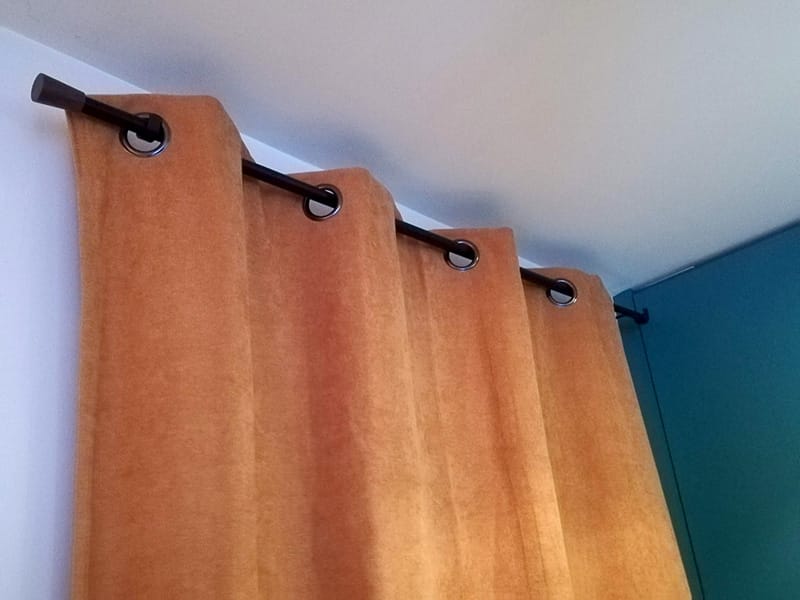Léa
For the bedroom of this apartment – a former medical office transformed into a home – the challenge consisted of having 3 functions coexist harmoniously: an entrance (the front door actually leads into this room), a bedroom and an office. We delimited the entrance area with a partition wall that has a glazed frame at the top, to keep natural light coming through in this area. We also designed tailor-made cabinets for the entrance and bedroom, and advised the owner on the purchase of commercial dressing rooms or the re-use of existing furniture in order to respect the budget. Finally, the choice of a strong color (Little Greene canton blue), associated with the wood present on different furniture elements gives character and warmth to this room.
Villejuif (94)
16m2
Layout plan, refurbishement, custom-made furniture
Villejuif (94)
16m2
– Refurbishment of the room with creation of a delimited entrance area
– Conception of custom-built cabinets and fittings
– Shopping list for furniture (dressing, curtains, bedside tables)
– Selection of contractor and follow-through on construction/fit out work
Avant/Après
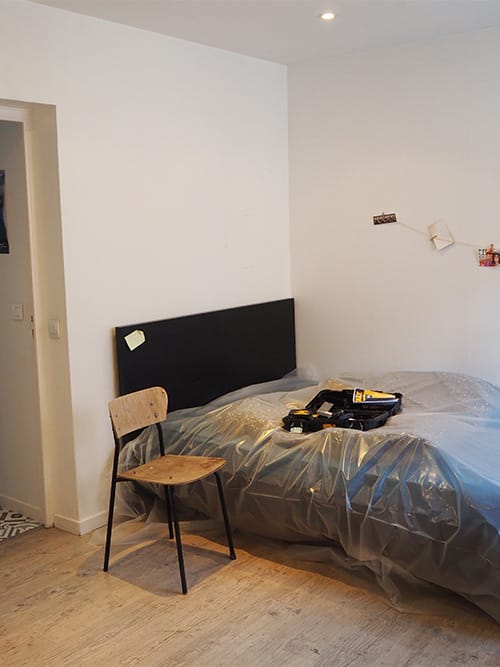
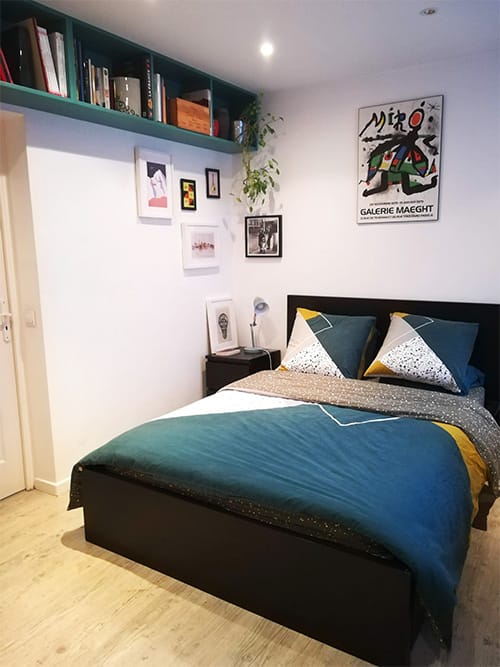
The orientation of the bed was changed, it is now more convenient to access each side. Custom-built cabinets run along the entire height of the wall, like an extension of the one of the entrance. They offer useful storage space for books and CDs, and uses the same bright color chosen by the owner: Little Greene canton blue, bringing character to the room.
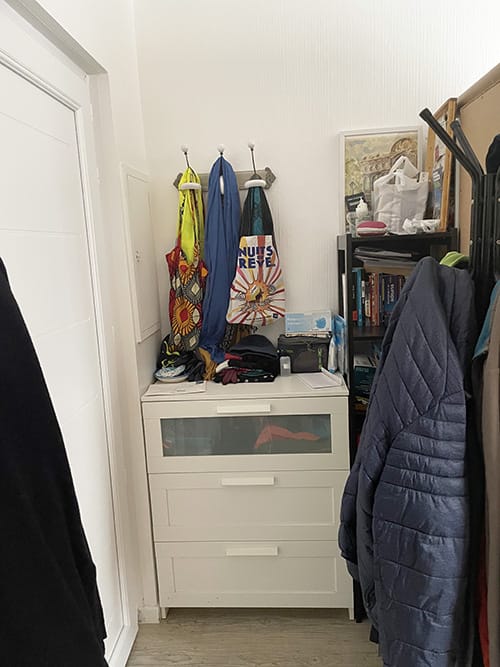

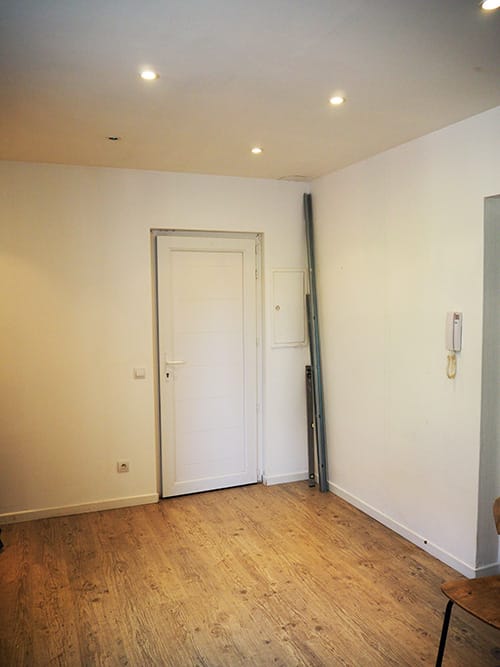

In order to create a functional entrance, we installed a full-height partition wall, approximately equal to half the width of the room. A glass frame is integrated into the partition in the upper part, in order to benefit from natural light. A shoe cabinet (re-use), as well as custom-built fittings make the space functional. Little Greene’s canton blue highlights the area, and harmonizes perfectly with the touches of wood present here and there.
